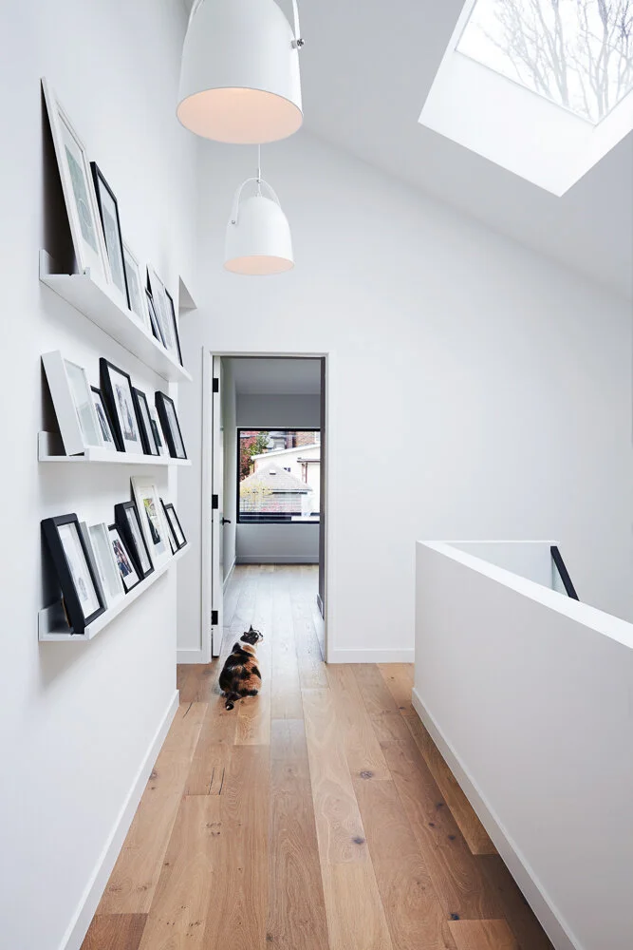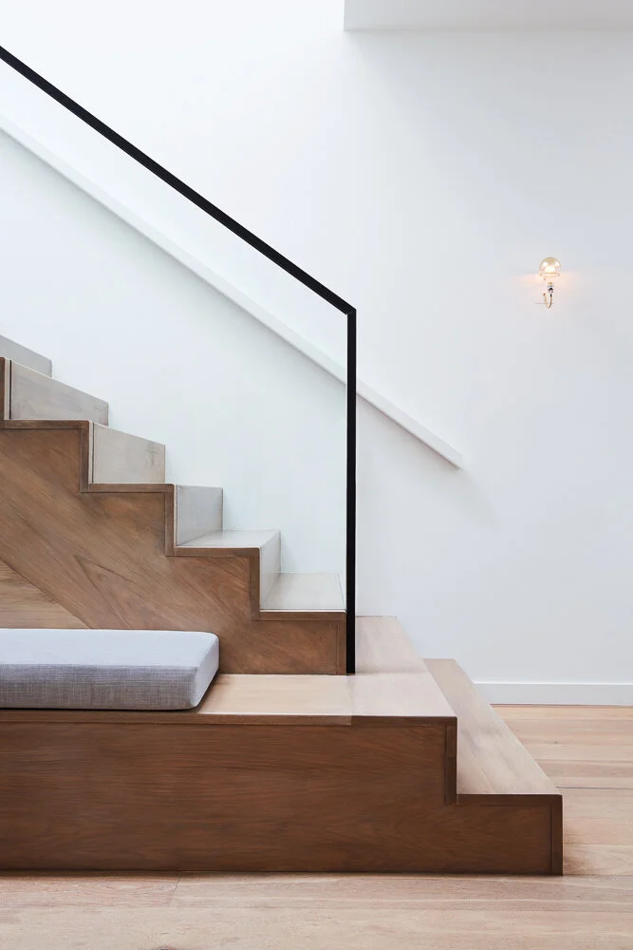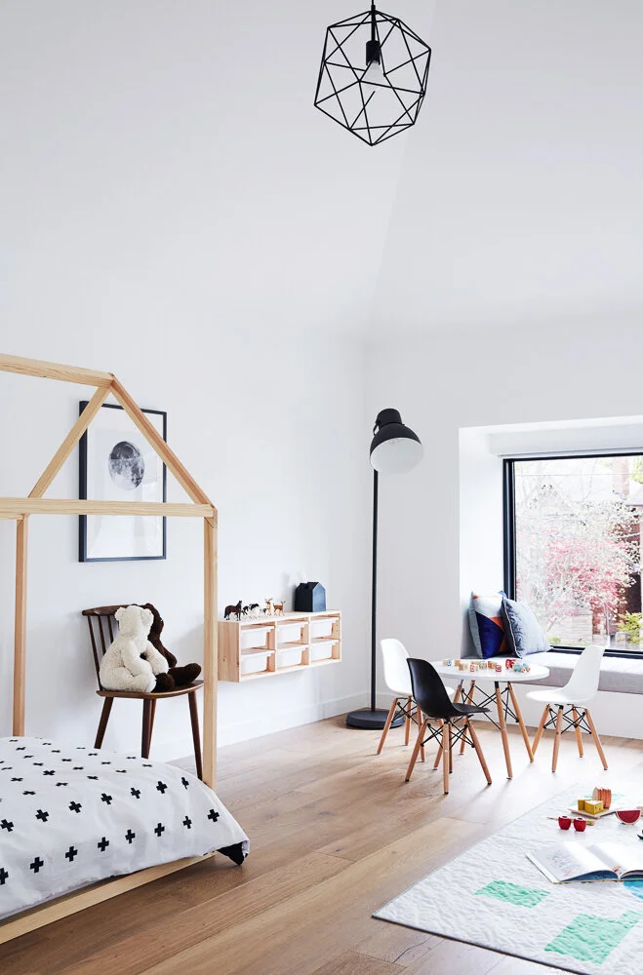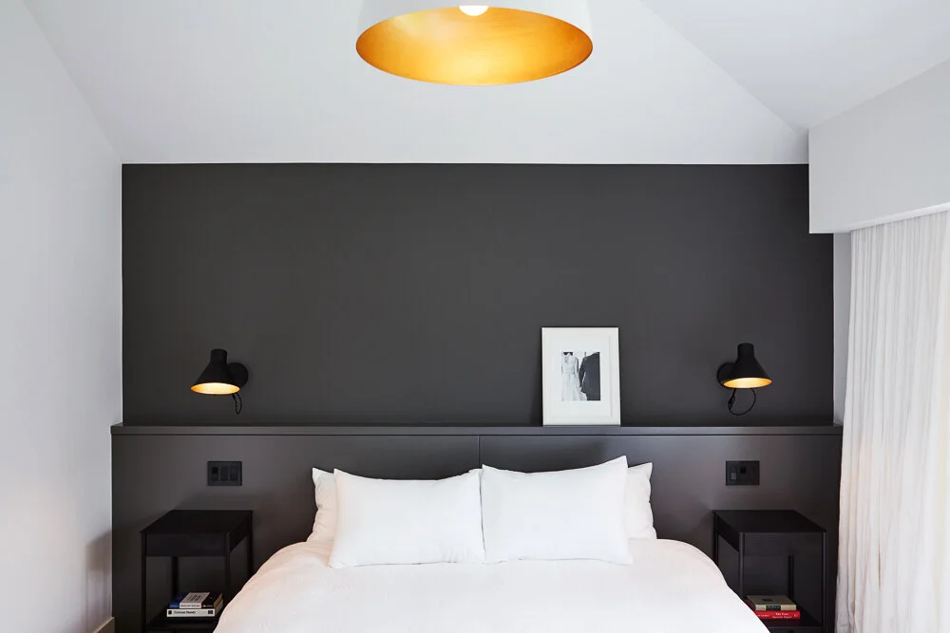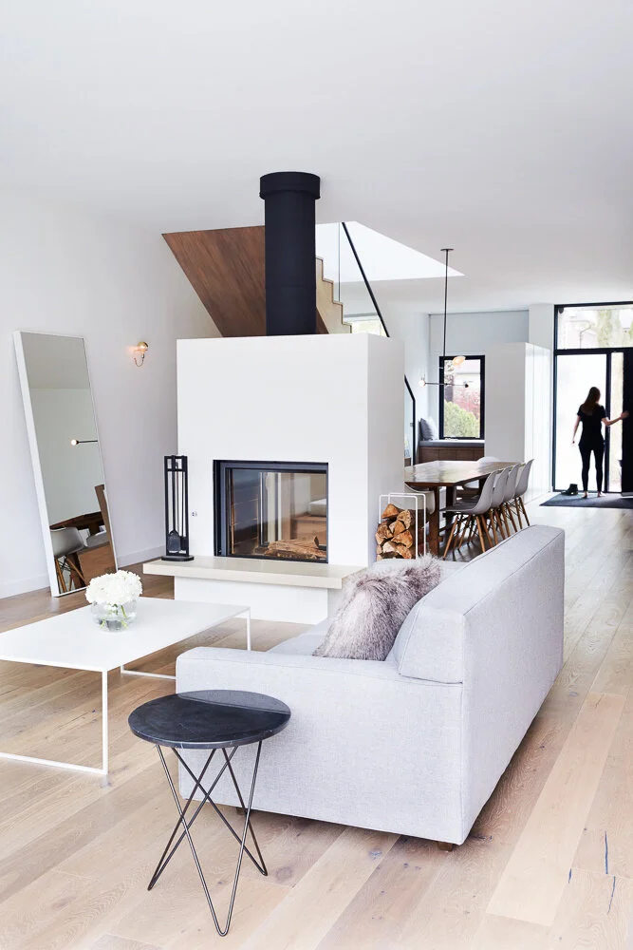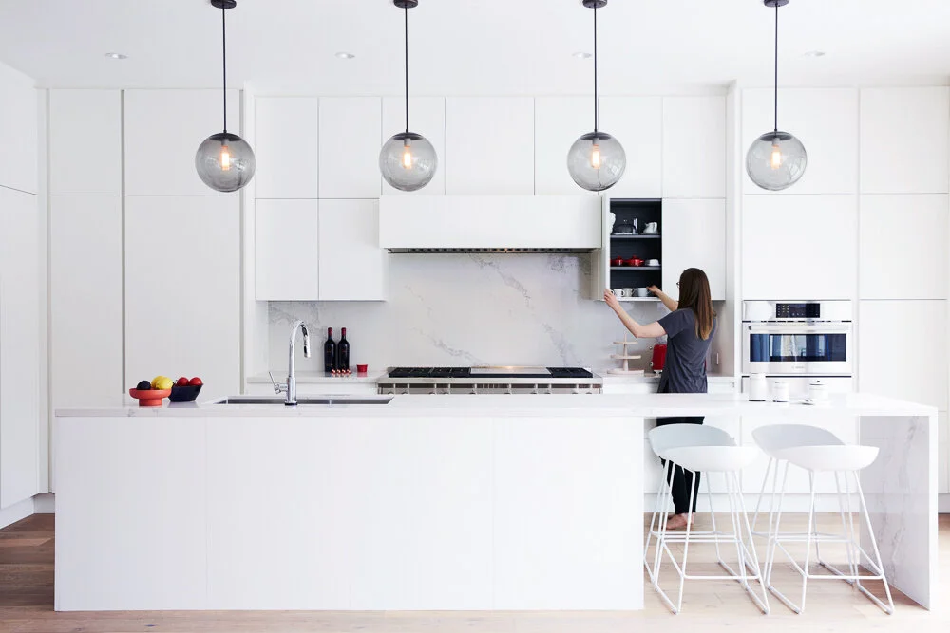Sutherland Residence
A new house designed for a growing young family, the Sutherland residence is a contemporary take on the traditional Leaside home. With a simple pitched roof and a brick exterior, it gets along with its neighbours, however its pop-out second storey windows and playful brick detailing are a hint at the modern interior within.
Inside, the dining room is at the centre of the open plan, divided from the living room by a double-sided wood-burning fireplace. Natural light makes its way down to the table through two large skylights and a void adjacent to the stair. The skylights are operable to draw hot air up and out of the house during the summer. On the second floor, the pitched roof is used to its full advantage with cathedral ceilings in the bedrooms and hall. Pop-out windows in the children’s rooms at the front of the house focus the view to the street and provide a nook for reading and play.

