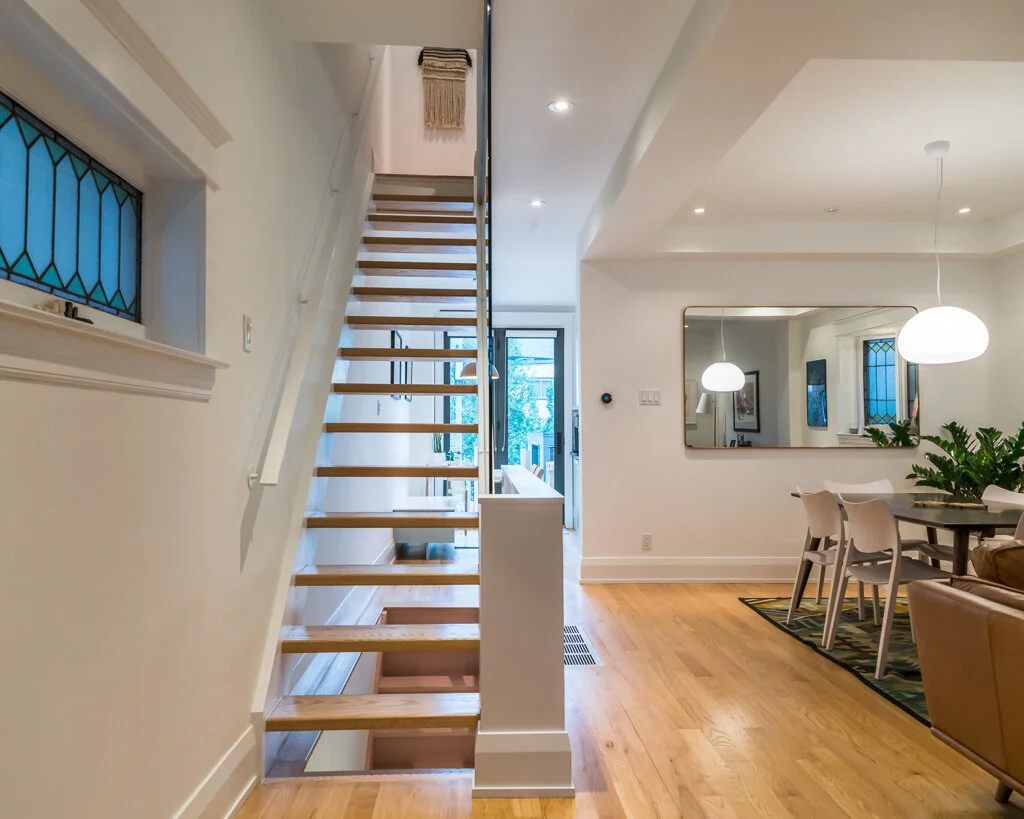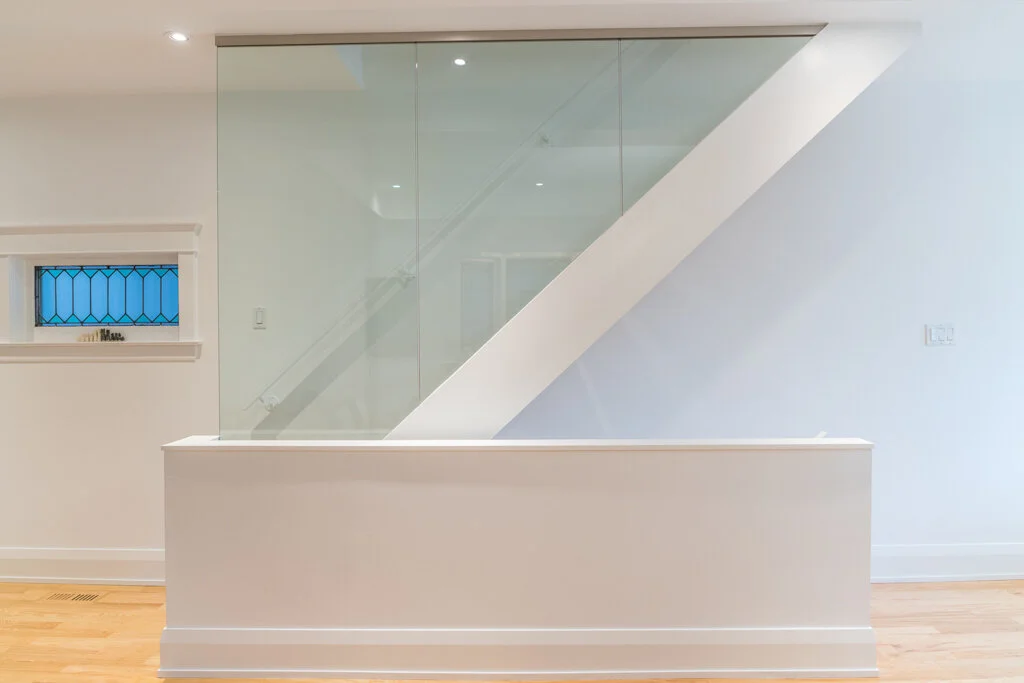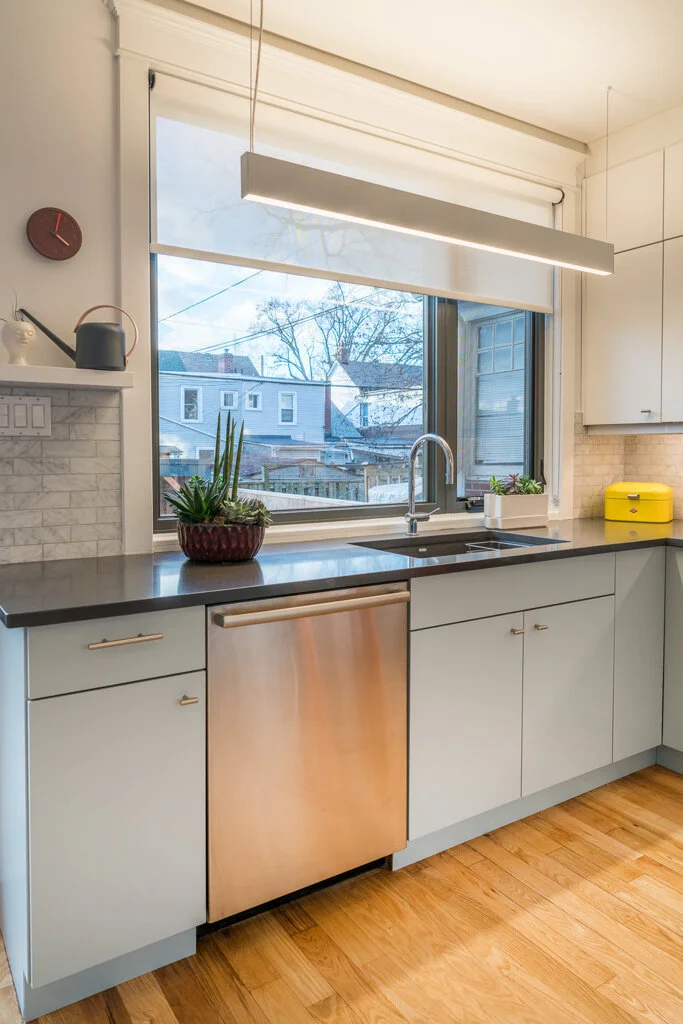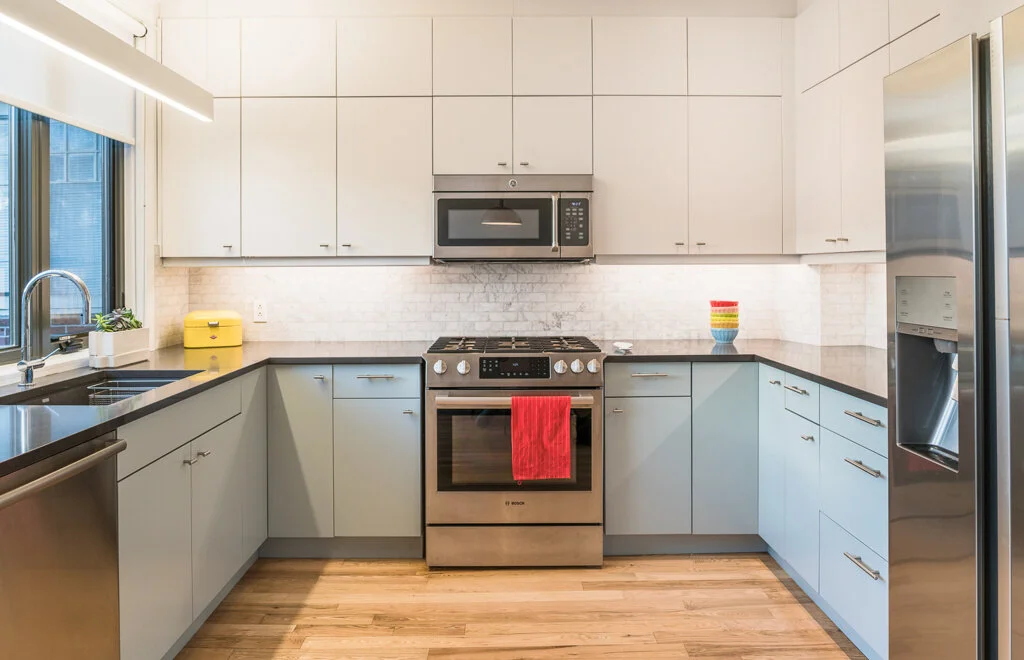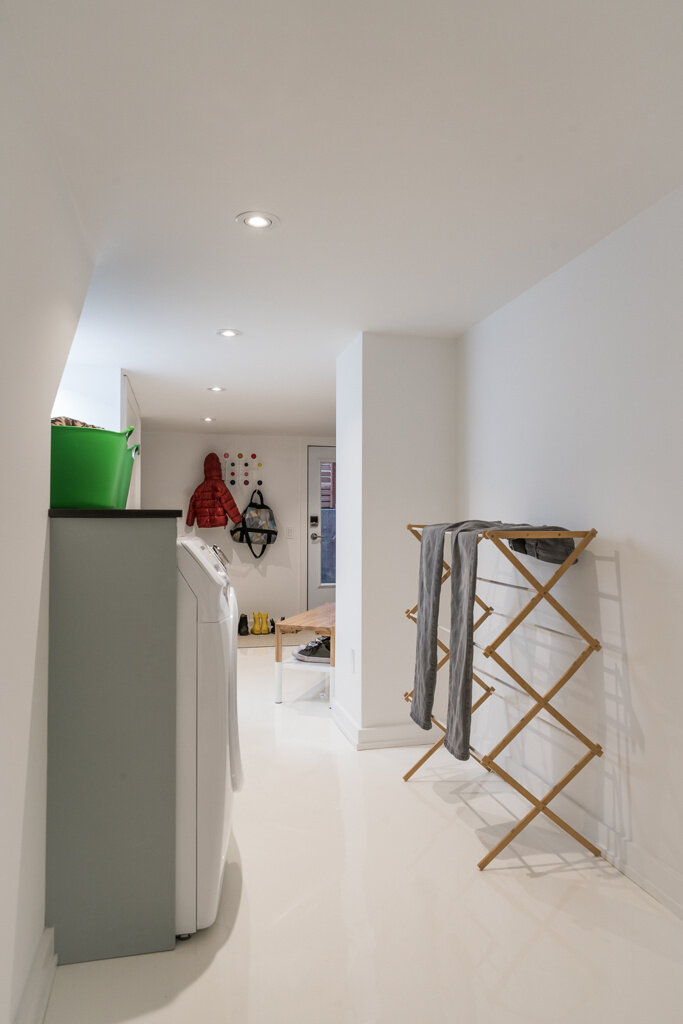Leslieville Renovation
A few strategic interventions transformed this typical downtown Toronto house into a light-filled, functional family home. Two new, fully reconstructed stairs solve head height issues and bring light from a sunny kitchen, into the rest of the living space. The refreshed kitchen remained in its own alcove, to maximize cabinet space and keep frenzied cooking activity out of the main living areas. To bring family and guests to the heart of the action, an informal kitchen dining nook with a custom bench and table allows everyone to be together.
Finishing the basement and adding a rear walkout, allows for a large mudroom, directly accessible from the yard. As a result, at the main ground floor entry, guests are no longer greeted by a mountain of coats and boots. An underutilized third floor deck off the master suite was removed and an expanded window opening now provides a city skyline view.
New bathrooms, exterior waterproofing, flooring, lighting and windows brings all areas of the house up to a low maintenance, modern standard. Outside, a large rotting deck and fence was removed from the rear yard, in order to construct a car port, back deck and new landscaping to extend the playing and entertaining spaces.

