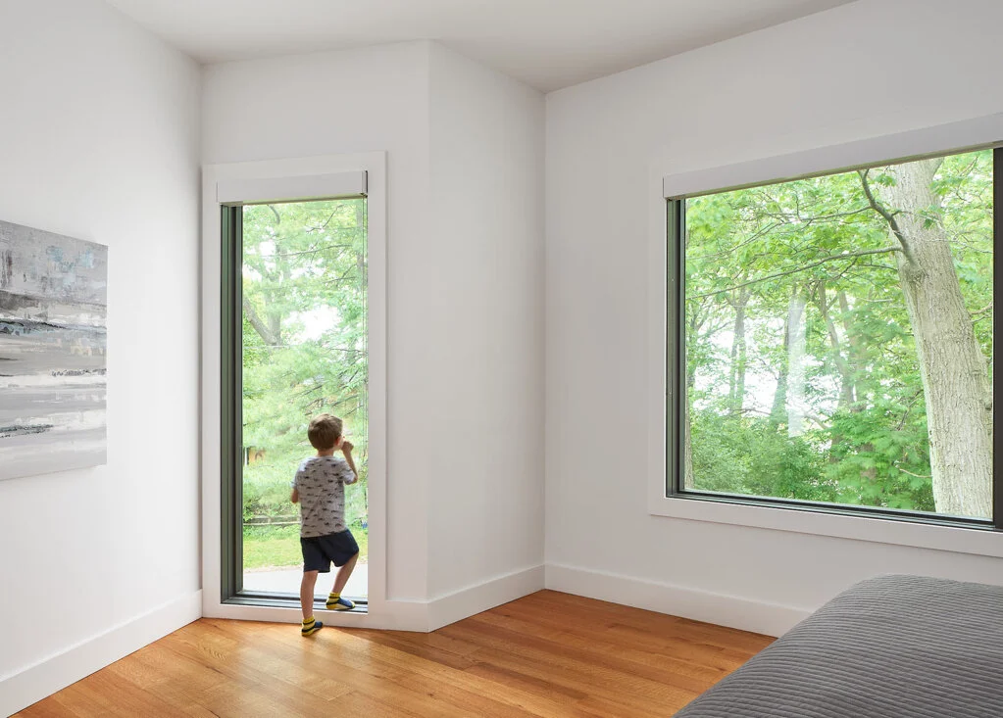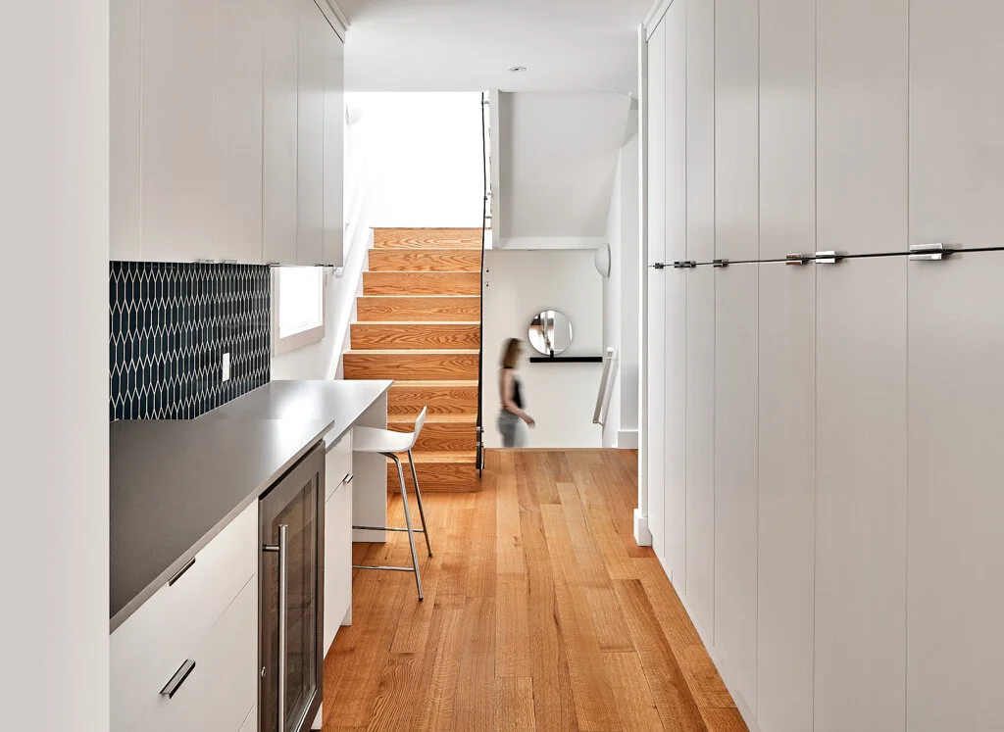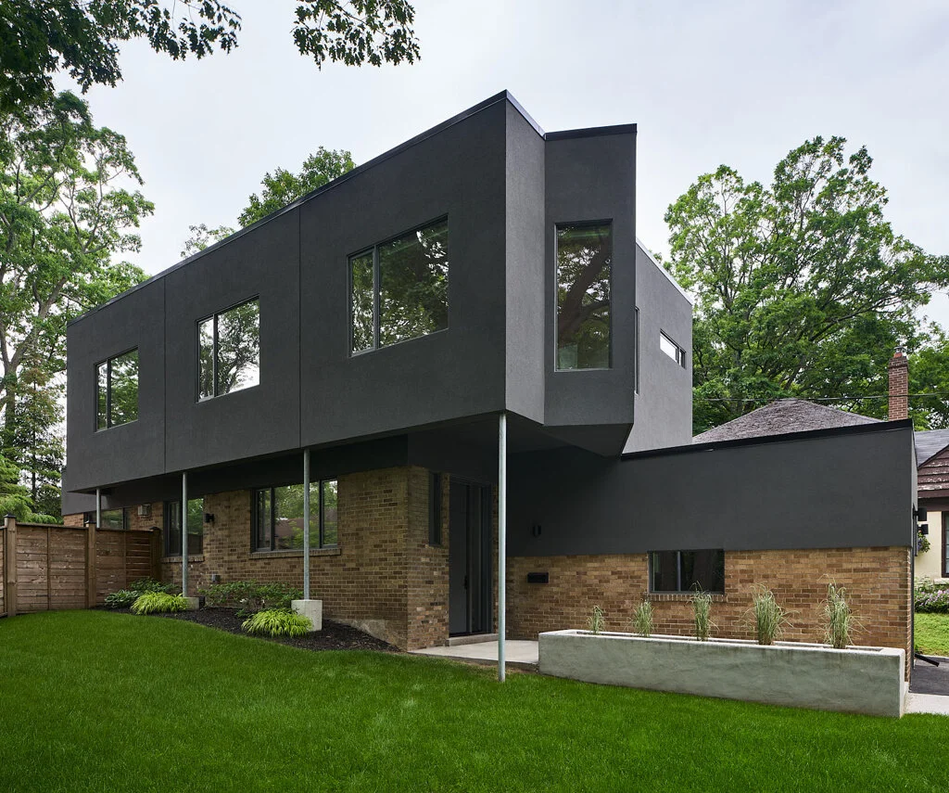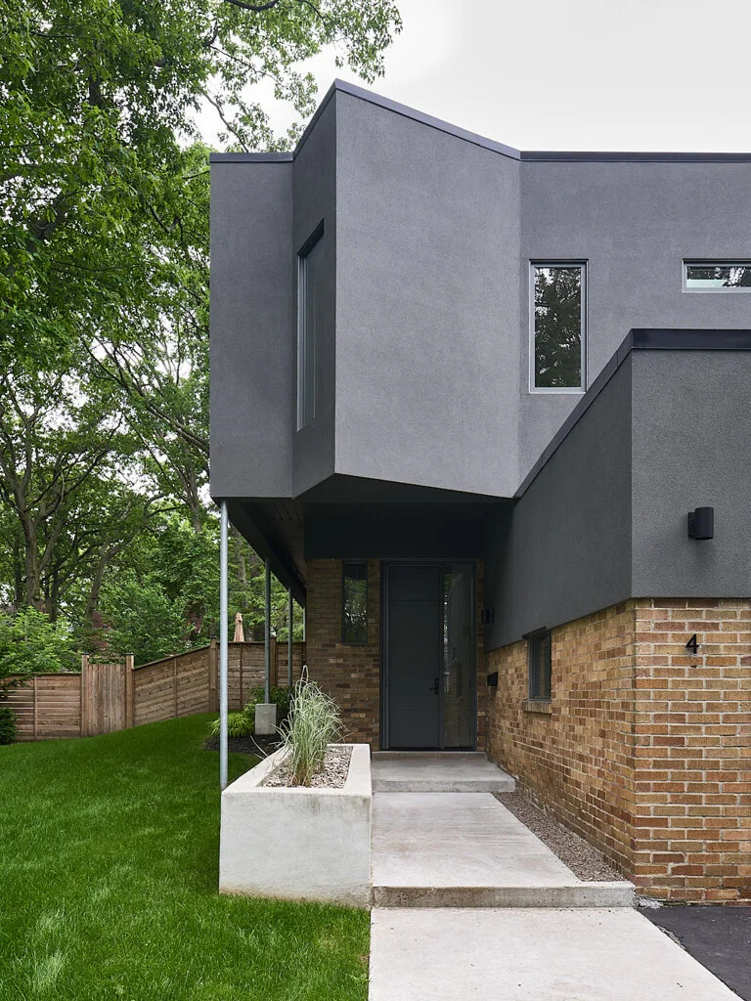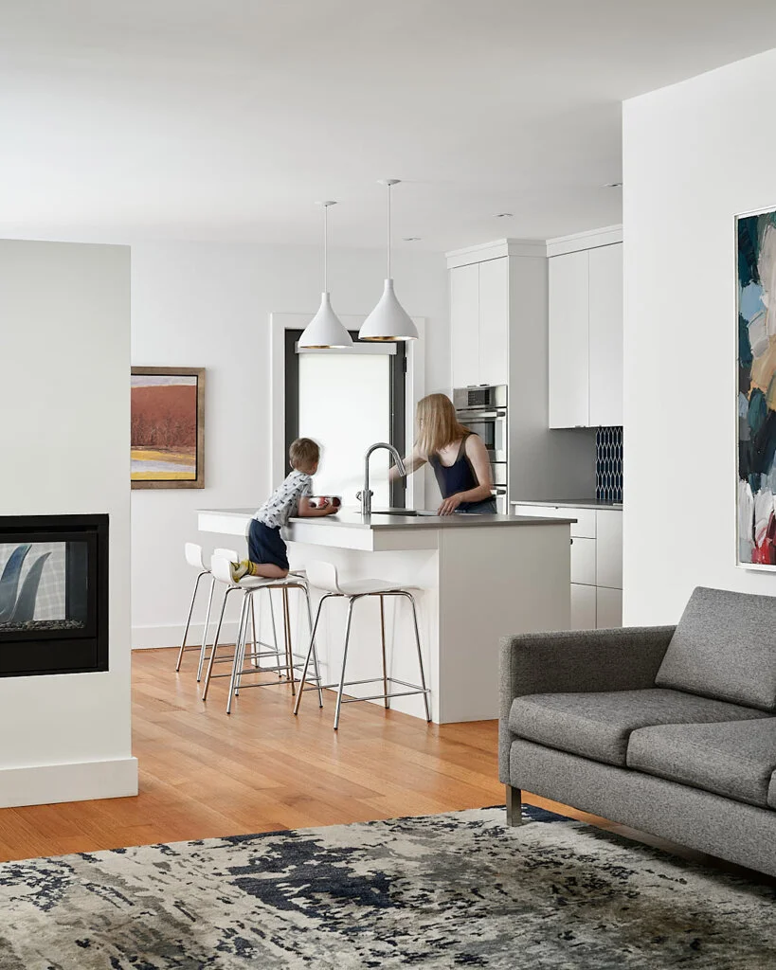Kingsbury Residence
A second floor addition and full renovation to an existing bungalow. Located across the street from Lake Ontario, the upward expansion provides additional bedrooms for the family of five, as well as views out to the lake.
The main entrance has been moved from the side to the front of the house where the existing grade is approximately one metre lower. This provides a soaring 1.5 storey front hall and convenient access to both the open ground floor and the mud room and family room in the lowered basement. All of the walls on the ground floor have been removed and a single wall has been inserted to divide the living and dining rooms from a back-of-house office and pantry space. The new second storey, a clean, contemporary box, houses four bedrooms and overhangs the ground floor. Its only interruption is a floor to ceiling window in the master bedroom angled precisely to frame a view of the lake.


