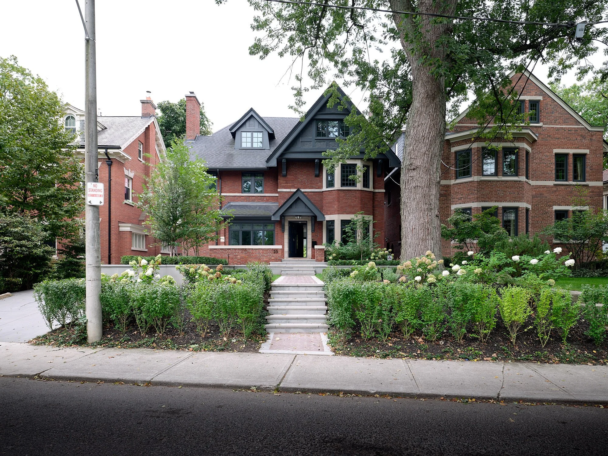


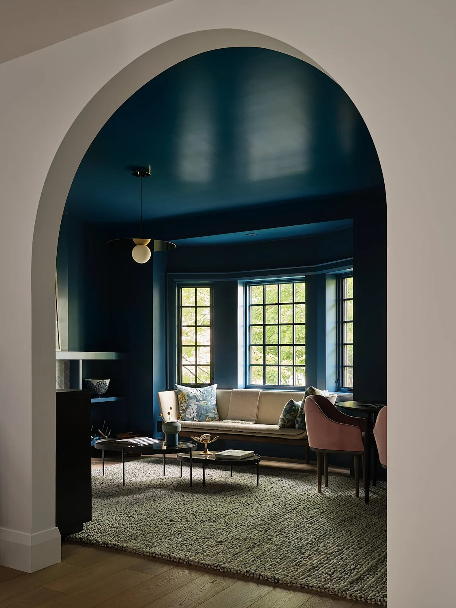


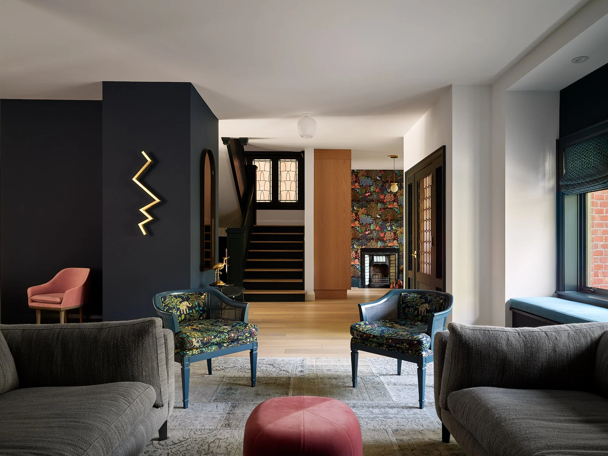

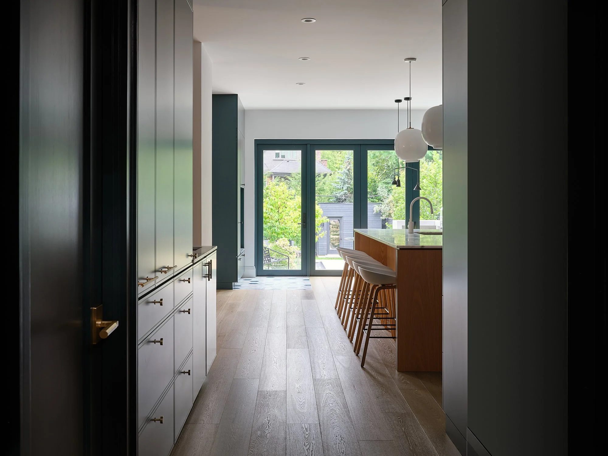
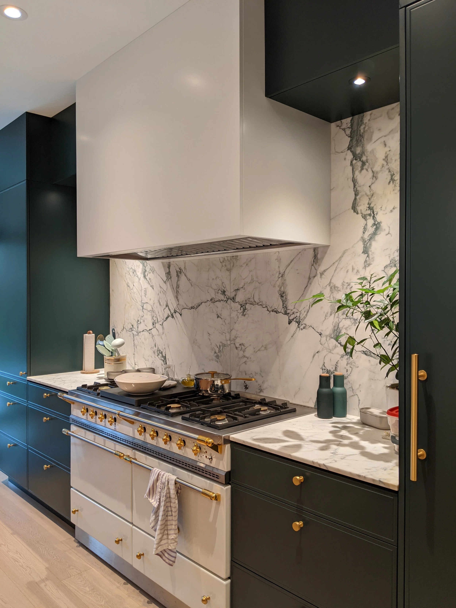
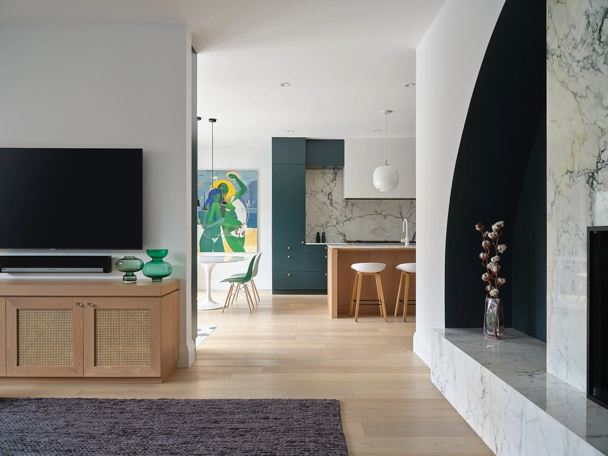
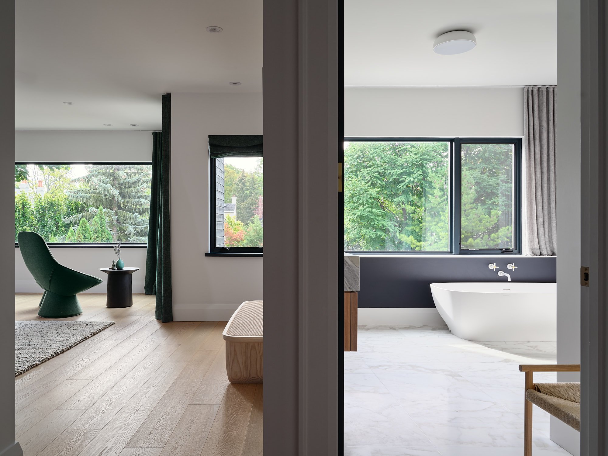

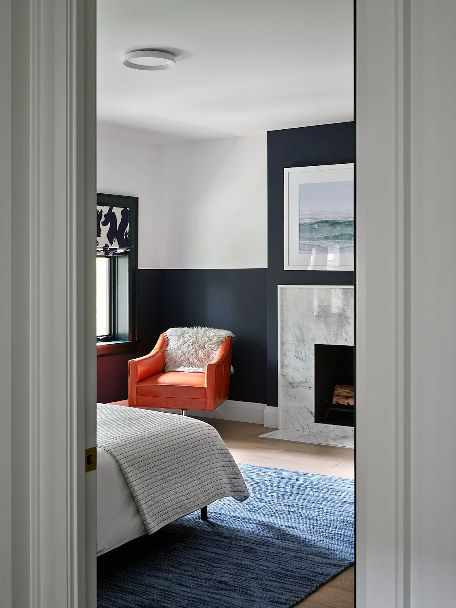
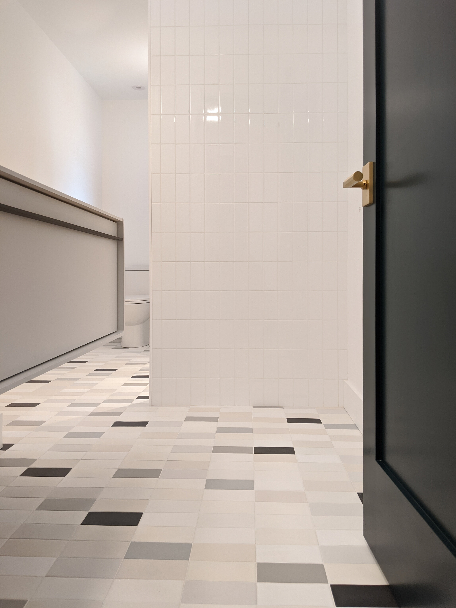

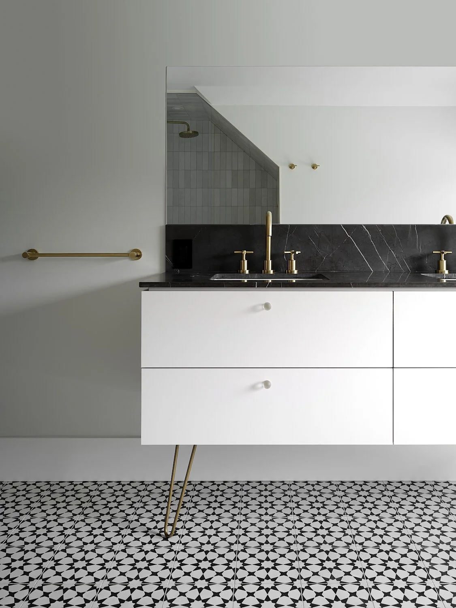
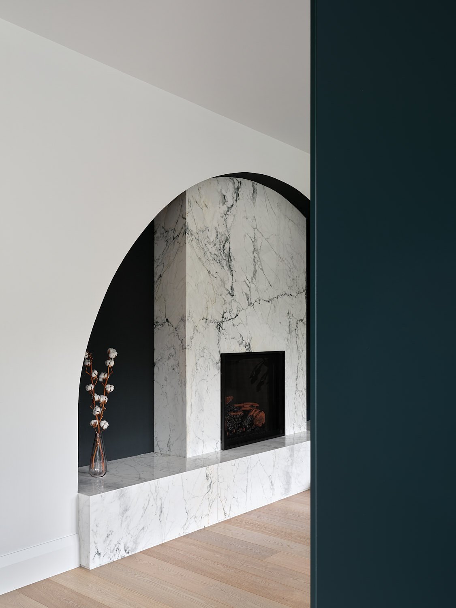
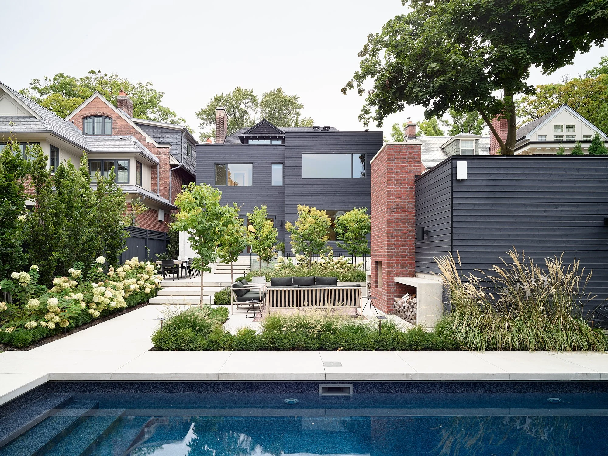
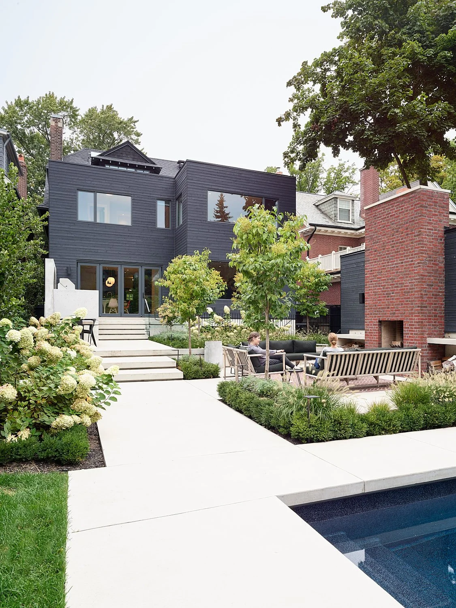
The Rosedale
A modern update to an historical house in Rosedale. This house was completely gutted, underpinned and rewired with major structural interventions, so that a new floor plan and significant HVAC and building envelope improvements could be incorporated. An existing two storey addition was removed and a new one built in its place. A new garage, pool and landscaping completed the transformation.
Upon entry, guests are greeted by the expected formality of rooms from an historic home. The palette is rich and dramatic, as deep tones envelop the home's more traditional architectural features.
As one moves through the house, the moody formality of the front rooms quickly transitions to lighter, more airy, south facing family living spaces. Interior partitions were carefully reconfigured to introduce long sightlines through the home, as one would see in a more contemporary layout.
The result is a playful juxtaposition of spaces for a family friendly home, and an art and entertaining showpiece all at once.
